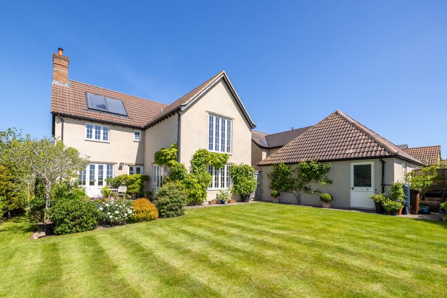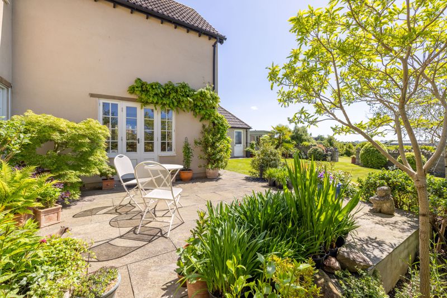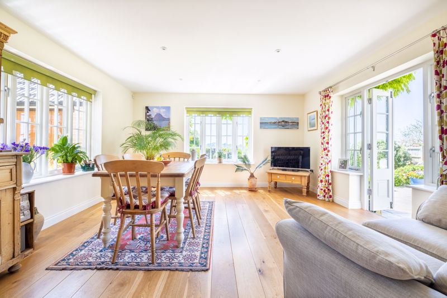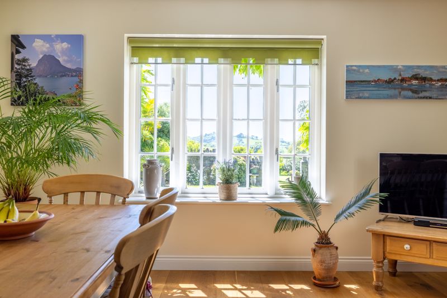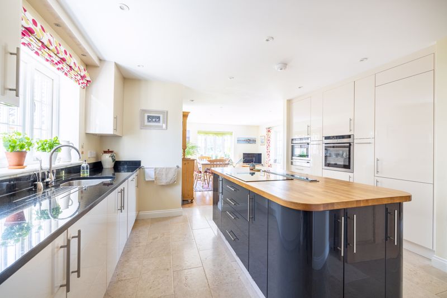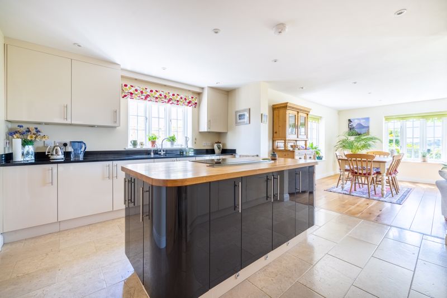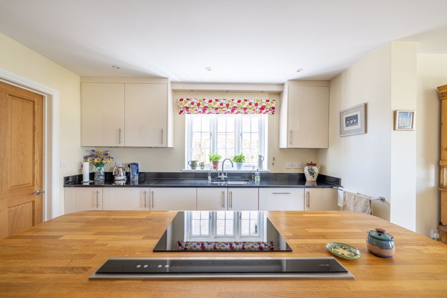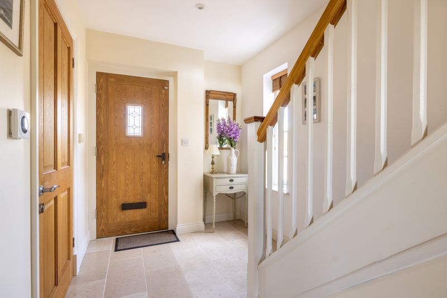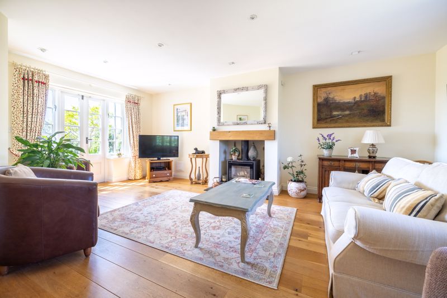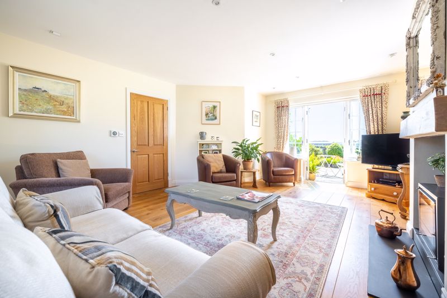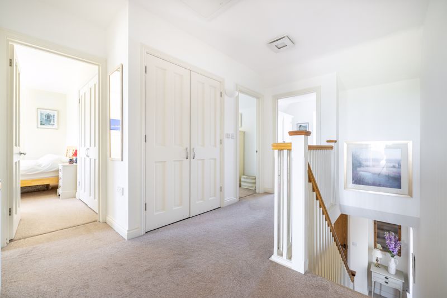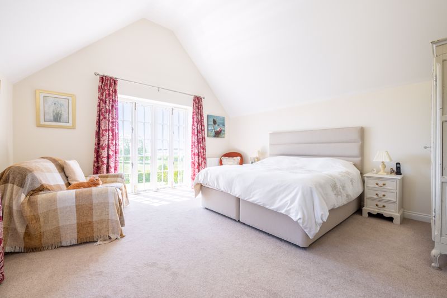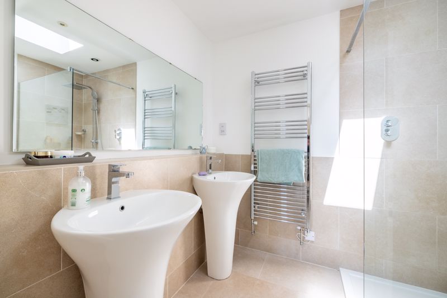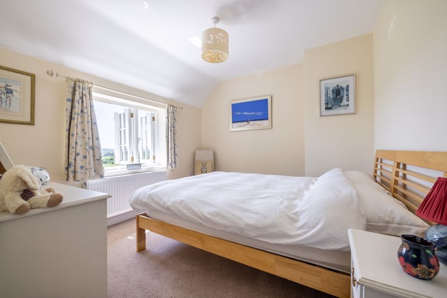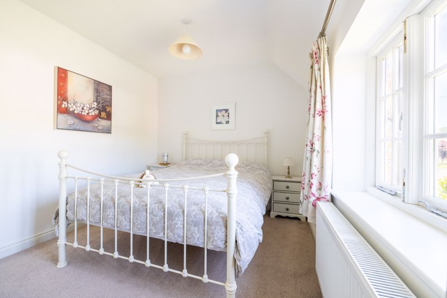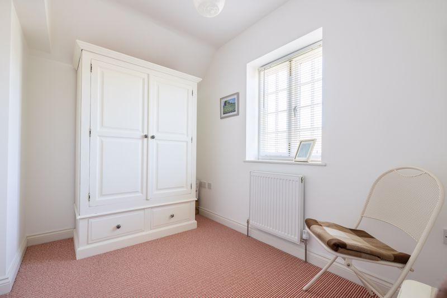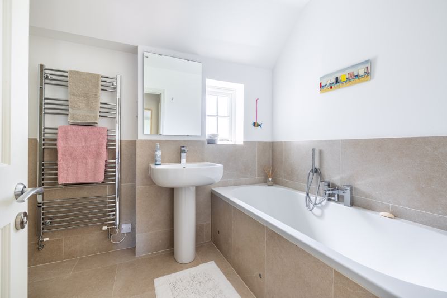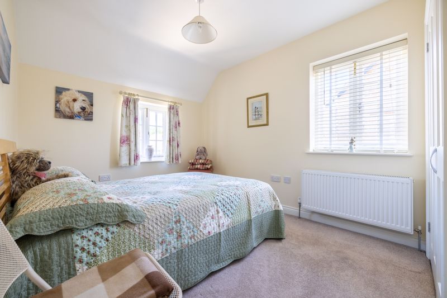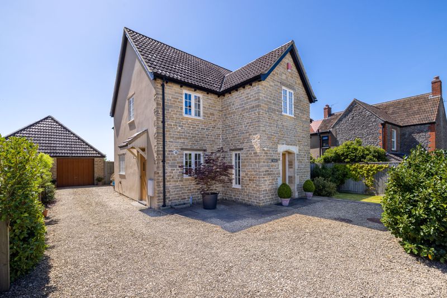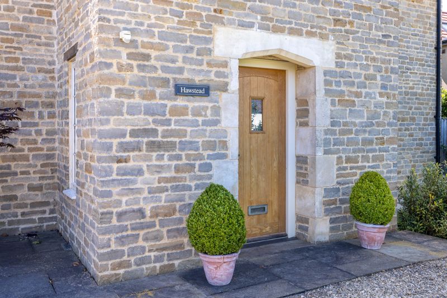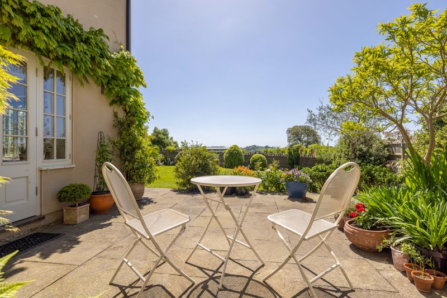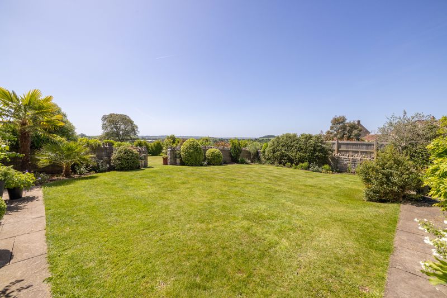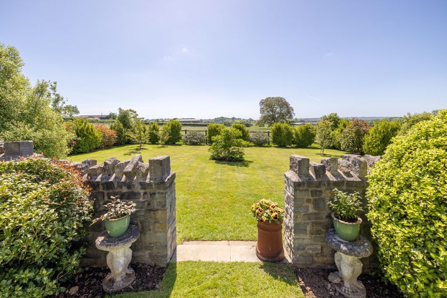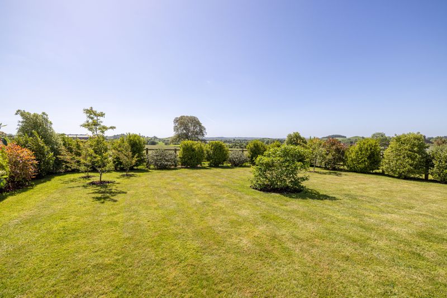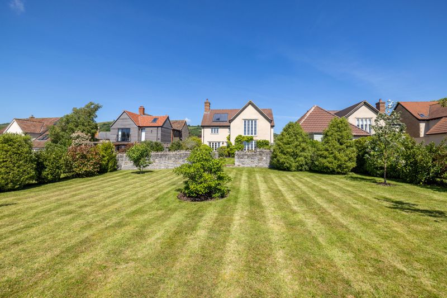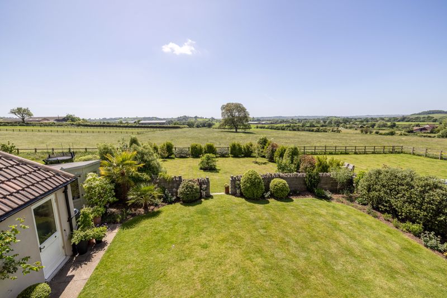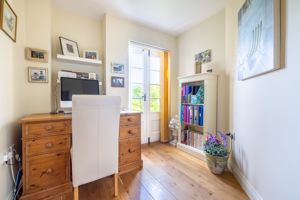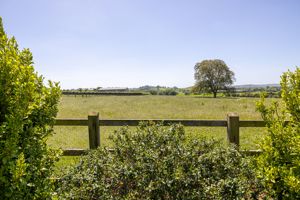EASTON (just west of WELLS) Guide Price £685,000
Please enter your starting address in the form input below.
Please refresh the page if trying an alternate address.
- Good location near Wells, close to the Mendip Hills
- A handsome house exceptionally well presented
- Great living space plus 5 bedrooms
- Wonderful views over bordering countryside
- Beautiful, easily managed south facing, sunny garden
An exceptionally appealing house with great living space, wonderful south facing views and a delightful landscaped garden. Well located in this popular close to Wells.
HAWSTEAD, EASTON, WELLS, BA5 1DU
Summary
An excellent, immaculately presented 5-bedroom home enjoying stunning southerly views and being within easy reach of Wells. Hawstead has attractive Cotswold stone elevations under a tiled roof with well appointed accommodation. It includes an entrance hall, cloakroom, sitting room, study, kitchen & dining room, utility room, master bedroom with an en-suite shower room, 3 further double bedrooms, a single bedroom and a bathroom. Outside are a garage, a large, gravelled parking area, seating terrace with wonderful views and a lawned, partially walled garden, opening onto farmland. This is a truly impressive property having the added benefits of ground floor underfloor heating, solar water heating and an air ventilation system. These all contribute to the excellent EPC rating of Band B.
Location
Easton is a small village about 2 miles west of Wells on the road towards Cheddar and close to the larger village of Westbury sub Mendip which has a village stores/P.O., pub and primary school. Hawstead, built in 2013 by an award-winning developer, is set back from the road behind a low wall and is accessed via a gravelled driveway. From the far side of the property enjoys a splendid, south facing outlook from the main living areas and the garden.
Description
A front door enters a large entrance hallway with a tiled floor, cloaks cupboard and a cloakroom with a basin and wc. The 20’ sitting room to the right of the hallway is immaculately presented with engineered oak flooring, a Stovax log burner with oak mantle and slate hearth and a set of French doors opening out to the patio area. Adjacent is the study, also enjoying the benefit of French doors, oak flooring and a fabulous view.
*
The kitchen/dining/living room is a great living area and is the heart of the house. The kitchen has a continuation of the limestone floor tiling from the reception hall and bespoke kitchen fittings with a range of high tech facilities. A central island has a Schott induction hob and a sleek retracting Caple extractor fan built into the oak work surface. Within the high gloss wall units are two Neff pyrotechnic ovens, one of which being a microwave combi, a Neff warming drawer, and an integrated fridge freezer. On the other side of the kitchen there are further base units under a granite worktop and a sink with secondary filtered & instant boiling water tap.
**
In an open plan style, the kitchen leads directly into the dining & living area which has an engineered oak floor, a triple aspect and French doors leading out into the garden. The kitchen/dining/living room in its entirety is a brilliant space for entertaining. A door from the kitchen opens into the utility where there is plumbing for a washing machine, a side door and space for a tumble dryer and second fridge freezer. The entire ground floor has underfloor heating.
First Floor
The first-floor landing has access into the attic and the airing cupboard. The master bedroom suite enjoys a double aspect with a fantastic large window, making the most of the gorgeous southerly views, and an en-suite with tiling, a shower, w/c and two wash hand basins. There are also three other double bedrooms all with built in wardrobe space on the first floor and a final 5th bedroom or 2nd study at the front of the house. The family bathroom is equally well appointed as the rest of the house having a bath, separate shower, w/c, wash hand basin, heated towel rail and travertine floor and wall tiling. Worthy of mention is the air ventilation system that recovers fresh air into the house and the solar water heating panels mounted on the roof.
Outside
Immediately in front of the property is a lawned area and large gravelled driveway providing ample parking for several cars. The driveway leads up to a single garage benefitting from electricity. Wrapping round the rear of the house a patio adjoins the lawn providing a great area for al fresco dining and the garden itself is easily managed having been laid to lawn in two sections, divided by a stone wall. Beyond is open farmland creating a truly splendid outlook to enjoy throughout the year. Tucked away is a shed for storage of garden tools and machinery.
Other points
Freehold. Main services. Gas central heating. Solar water heating in addition. Air ventilation system. EPC rating 83 Band B. Council Tax Band F.
About the area
Wells is the smallest city in England (population about 11,000) lying in beautiful countryside between the Somerset Levels and the Mendip Hills – an Area of Outstanding Natural Beauty. Wells medieval centre has local markets twice a week, good restaurants, a thriving high street and many important ancient buildings, including the Cathedral and moated Bishops Palace and gardens. There are four major supermarkets on the edge of the city. Wells Leisure Centre has the usual facilities of gym and swimming pool to add to Wells Rugby Club, Tennis club, Bowling club and Golf course. Throughout the year Wells hosts festivals for Music, Literature, Art and Food, and has twinned links with Burgundy, the Rhineland and Northern Italy. There are many societies and clubs for those who would like to join a diverse social community.
***
The major towns of the area, Bristol, Bath, Taunton and Yeovil are all within commuting distance. There are excellent state & independent schools in the area which include several good primary schools, Wells Blue School, Strode College, Wells Cathedral School, Downside, All Hallows and Millfield . Wells is a transport hub for bus services, including daily services to London. Main line trains run from Castle Cary and Bristol International Airport is 35 minutes drive away.
Important Notice
Roderick Thomas, their clients and any joint agents state that these details are for general guidance only and accuracy cannot be guaranteed. They do not constitute any part of any contract. All measurements are approximate and floor plans are to give a general indication only and are not measured accurate drawings. No guarantees are given with regard to planning permission or fitness for purpose. No apparatus, equipment, fixture or fitting has been tested. Items shown in photographs are not necessarily included. Purchasers must satisfy themselves on all matters by inspection or otherwise. VIEWINGS - interested parties are advised to check availability and current situation prior to travelling to see any property.
Directions
Directions From Wells head towards Cheddar on the A371. As you enter Easton come down the hill and Hawstead is on the left.
Click to enlarge
| Name | Location | Type | Distance |
|---|---|---|---|
Wells BA5 1DU





