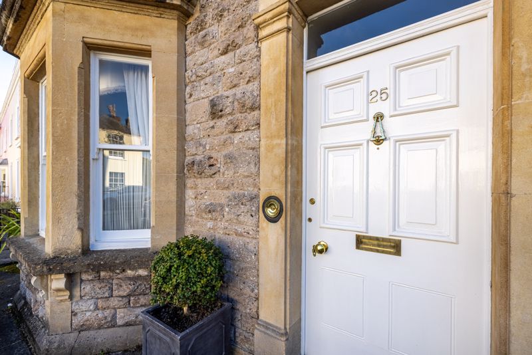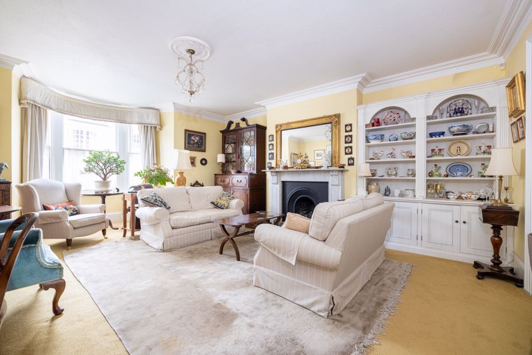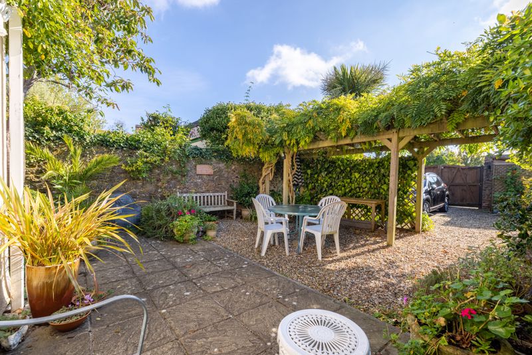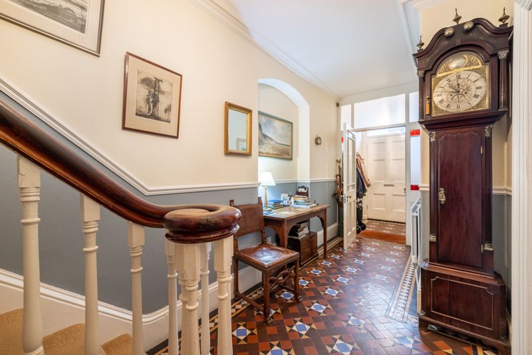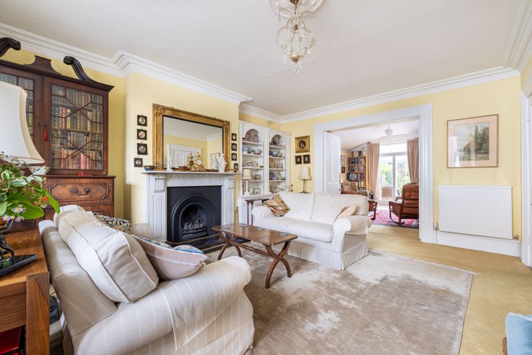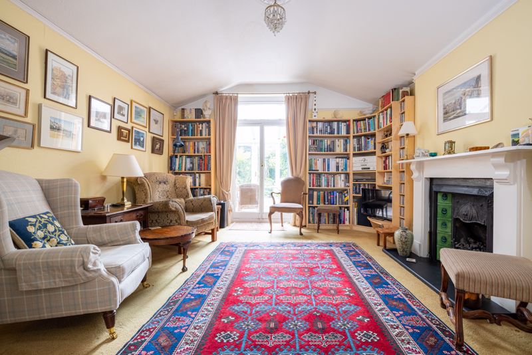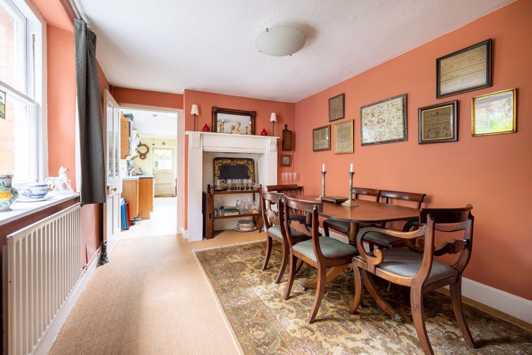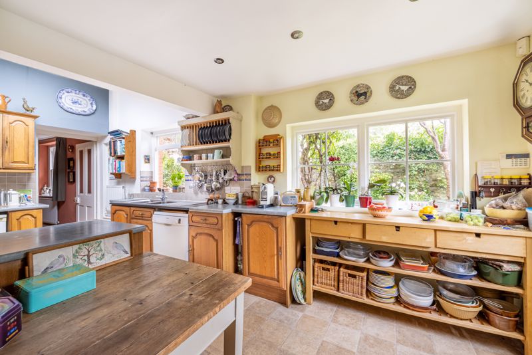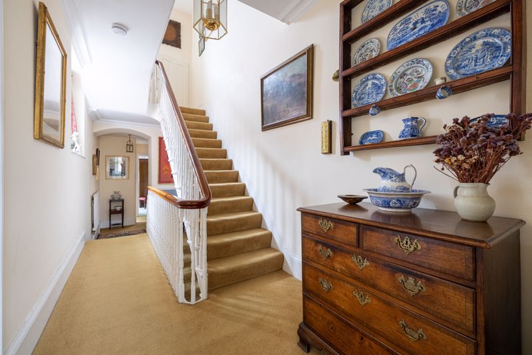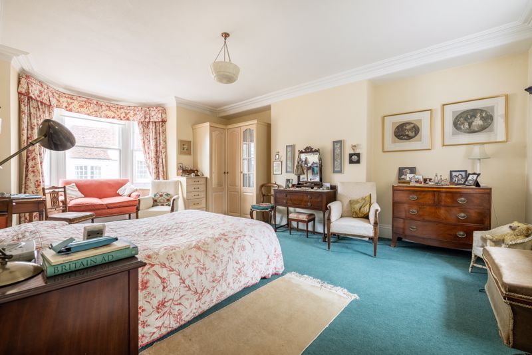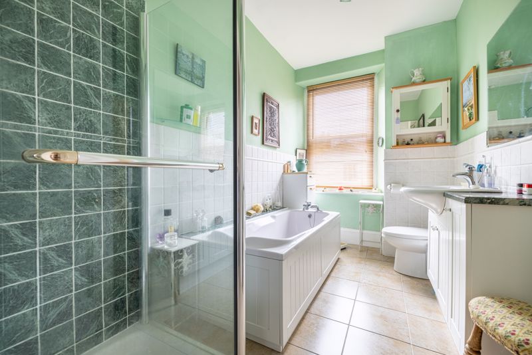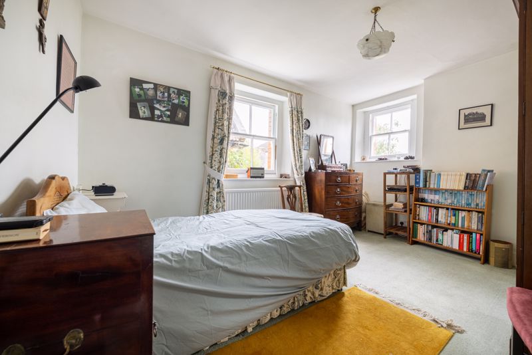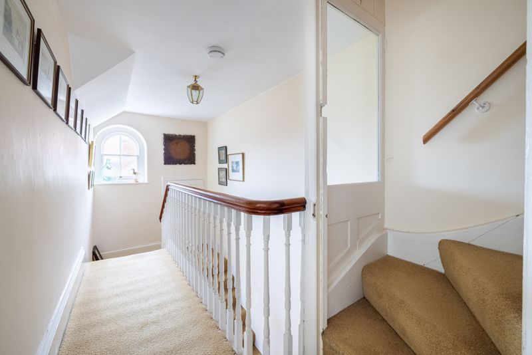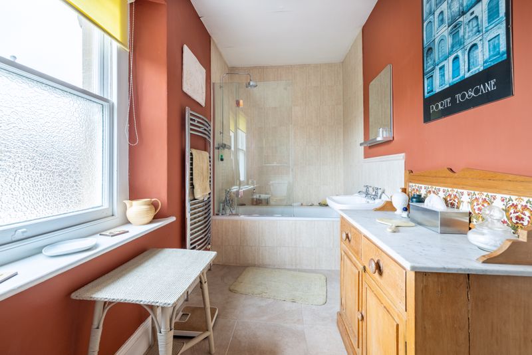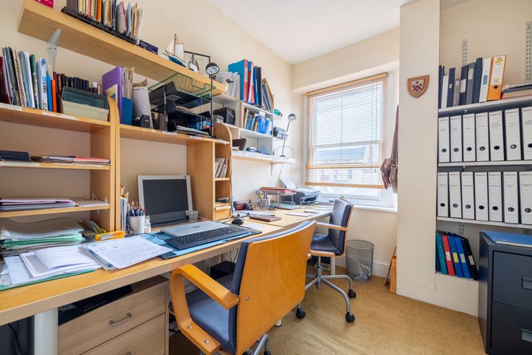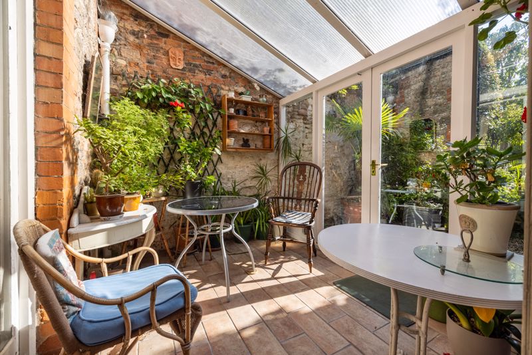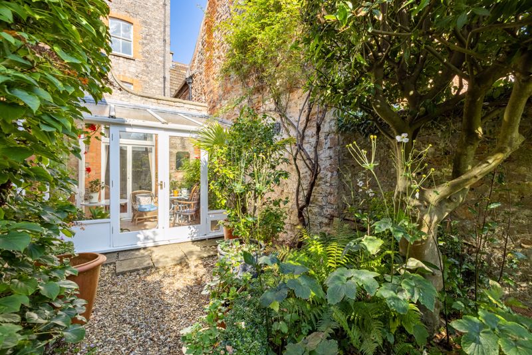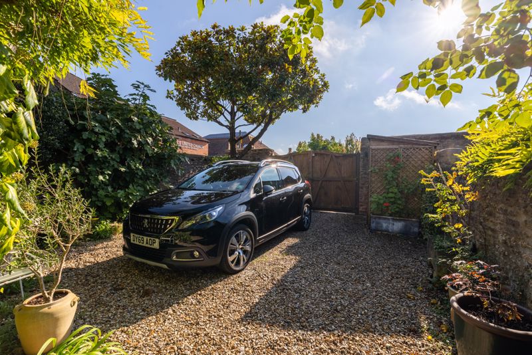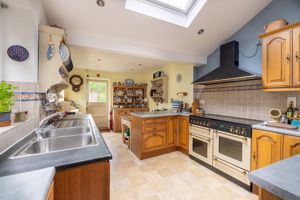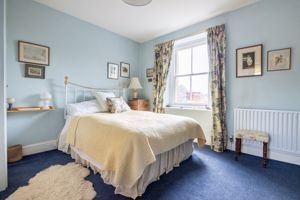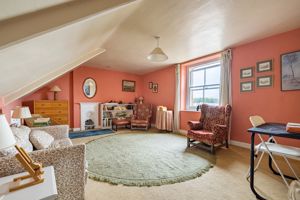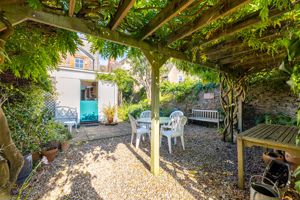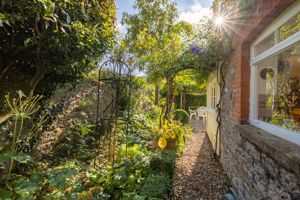WELLS central Offers in Excess of £900,000
Please enter your starting address in the form input below.
Please refresh the page if trying an alternate address.
- Great position within a short walk of the Cathedral and High Street
- A large period house - not listed.
- Lots of very good living space
- Plenty of bedrooms and bathrooms
- Original period details retained
- Courtyard garden
- Parking
A handsome large Victorian house in an excellent residential area in the heart of Wells. Generous accommodation with style and appeal. Courtyard garden with privacy. Parking.
25 CHAMBERLAIN STREET, CATHEDRAL CITY OF WELLS, SOMERSET, BA5 2PQ
A fine Victorian townhouse in one of the best residential areas of Wells,being within a short walk of the High Street and Cathedral.
*
The house includes a hall, cloakroom, a charming drawing room, an equally pleasing sitting room, garden room, dining room, kitchen, cellars, 5 bedrooms, loo, 2 bathrooms and an attic store. All with gas central heating.
**
There’s a small front courtyard, a delightful, well landscaped garden and a parking area within a rear courtyard with gated access.
Location
Chamberlain Street is a popular residential road which mainly includes period properties reflecting the character of England’s smallest and very beautiful Cathedral City with its population of about 12,500. Wells has a medieval Market Place, a good range of shops and a wide variety of amenities plus social and sporting associations and clubs. Practically all are within walking distance of Chamberlain Street. Indeed, the bells of both Wells Cathedral and St Cuthbert's Church are within ear-shot when either standing in Chamberlain Street or in the gardens. This house is part of a Victorian terrace of 4 houses called The Limes, probably reflecting a lime tree lined street. No.1 is still engraved the entrance to the house.
Description
No.25 is a handsome 5 storey Victorian house with stone elevations under a tiled roof and having Bath stone bay windows and similar stone door and window surrounds. Whilst not being listed the house retains many typical period details, not least the room sizes and proportions. Other details include tiled and flagstone floors, marble and other fireplaces, coving, picture and dado rails, sash windows and good quality skirtings, architraves and panelled doors. The property has a neat forecourt with railings. The front door opens to an outer hall with space and hooks for coats and a door to the main hall. This has patterned floor tiling, the staircase and a door into the drawing room. This has a large bay window, an alcove with display shelving and cupboards and a fireplace with a gas fire in a cast iron insert with a marble surround.
***
Double doors open into the sitting room which alos has a fireplace with a cast iron insert with original tiling. It also has a gently domed ceiling, French doors to the garden room and a door back to the hall. The inner hall has a door to the cellars, a cloakroom with basin and loo. There’s also a door to the garden room which has a tiled floor and double doors to the garden. The dining room is the third reception room and has a fireplace and a doorway through into the kitchen. This has a double aspect and a lantern light which makes it a bright and cheery room. There are fitted unit, worksurfaces, a double sink unit, tiled splashbacks and a Rangemaster range cooker with an extractor hood. A stable door opens to the garden.
The Cellars
These are a great asset and there are 3 rooms, one is a china pantry, one a store and the other is used as a laundry& utility room having space and plumbing for a washing machine and a dryer.
First Floor
The staircase leads to a landing with a linen cupboard and beyond is a bedroom overlooking the garden and having an adjacent loo with basin. A landing continues to the front of the house and a large bedroom with a bay window and an adjacent bathroom with both a bath and shower.
Second Floor
On this floor are a double and a single bedroom, which is currently used as an office. Between the two is a bathroom. Also on this floor is an attic room which contains the boiler and cylinder. It has a window and could be used as a study, playroom or store.
Third floor
This includes a large bedroom with plenty of storage cupboards.
Gardens and parking
The garden room and the kitchen have doors to the south facing walled garden. This has both paved and gravelled terraces and shrubs and trees including holly and magnolia. A timber pergola with wisteria and ivy screens a gravelled parking area with double gates to Union Street car park and road access. The property has a legal right of way to this access. It also has a pedestrian right of way through a side gate.
Tenure and other points
Freehold. It is not listed. It is within a Conservation area. EPC rating 43 Band (E). Council Tax Band D. Mains services. Gas central heating.
About the area
Wells is the smallest city in England (population about 11,000) lying in beautiful countryside between the Somerset Levels and the Mendip Hills – an Area of Outstanding Natural Beauty. Wells medieval centre has local markets twice a week, good restaurants, a thriving high street and many important ancient buildings, including the Cathedral and moated Bishops Palace and gardens. There are four major supermarkets on the edge of the city. Wells Leisure Centre has the usual facilities of gym and swimming pool to add to Wells Rugby Club, Tennis club, Bowling club and Golf course. Throughout the year Wells hosts festivals for Music, Literature, Art and Food, and has twinned links with Burgundy, the Rhineland and Northern Italy. There are many societies and clubs for those who would like to join a diverse social community.
****
The major towns of the area, Bristol, Bath, Taunton and Yeovil are all within commuting distance. There are excellent state & independent schools in the area which include several good primary schools, Wells Blue School, Strode College, Wells Cathedral School, Downside, All Hallows and Millfield . Wells is a transport hub for bus services, including daily services to London. Main line trains run from Castle Cary and Bristol International Airport is 35 minutes drive away.
Important Notice
Roderick Thomas, their clients and any joint agents state that these details are for general guidance only and accuracy cannot be guaranteed. They do not constitute any part of any contract. All measurements are approximate and floor plans are to give a general indication only and are not measured accurate drawings. No guarantees are given with regard to planning permission or fitness for purpose. No apparatus, equipment, fixture or fitting has been tested. Items shown in photographs are not necessarily included. Buyers must rely on information passed between the solicitors with regard to items included in the sale. Purchasers must satisfy themselves on all matters by inspection or otherwise. VIEWINGS Interested parties are advised to check availability and current situation prior to travelling to see any property. All viewings are by appointment with the Agents. Roderick Thomas, 1 Priory Road, Wells, BA5 1SR.
Click to enlarge
| Name | Location | Type | Distance |
|---|---|---|---|
Wells BA5 2PQ





