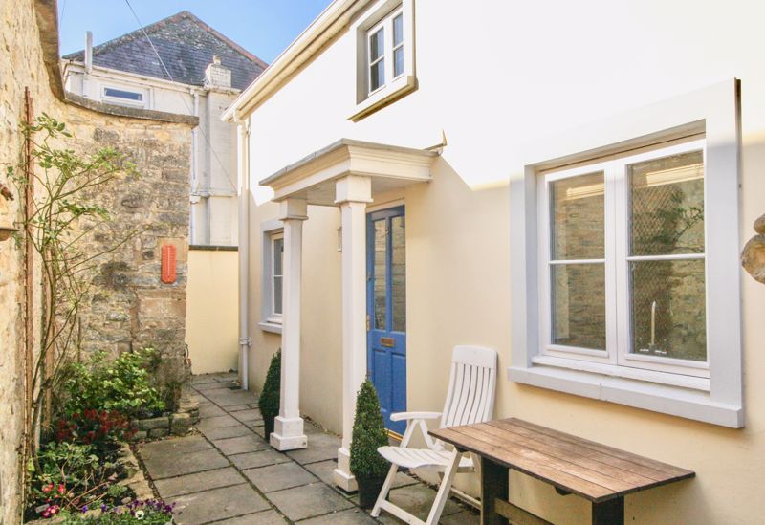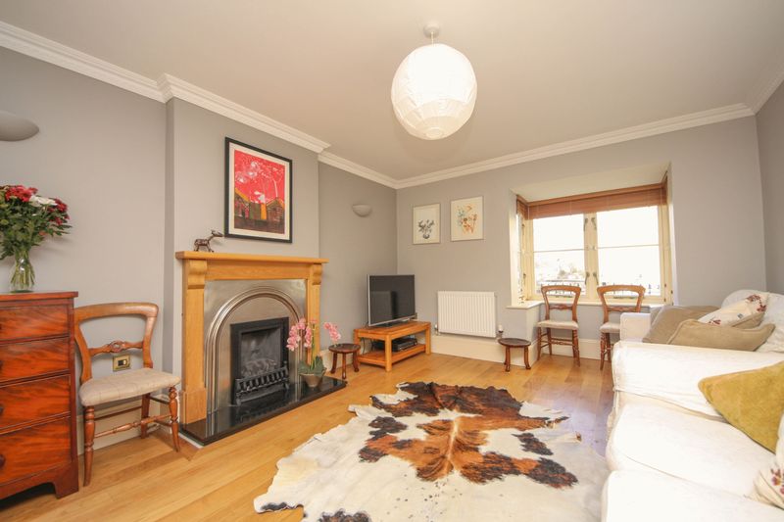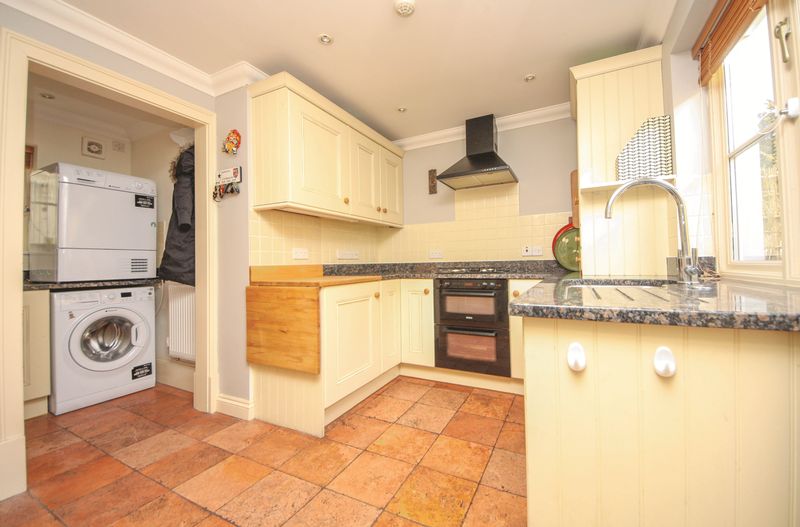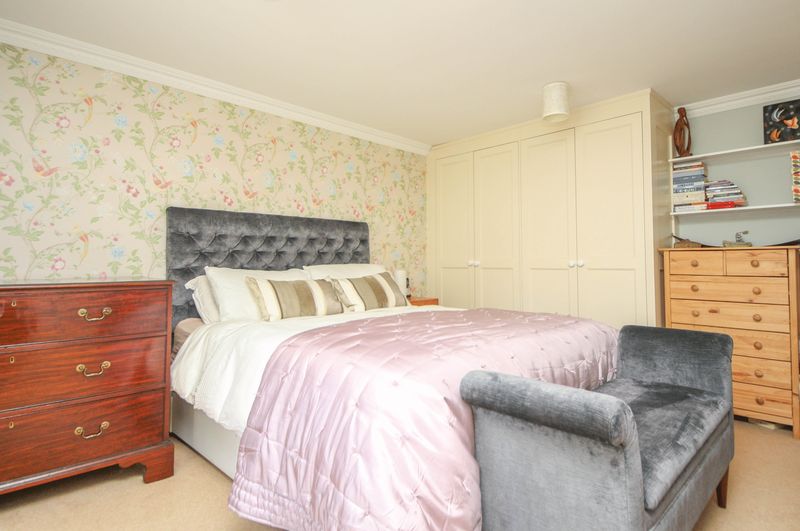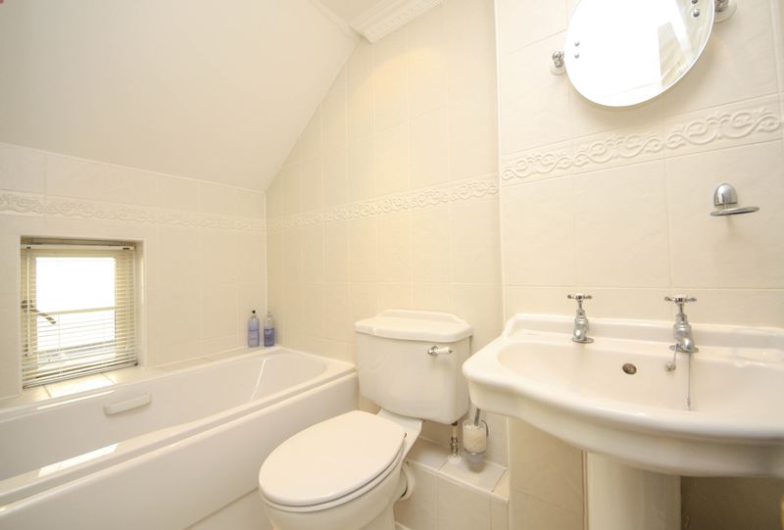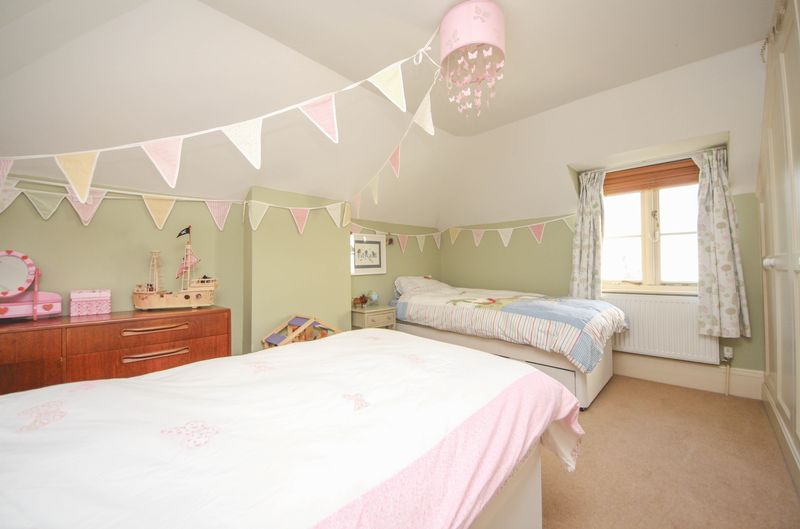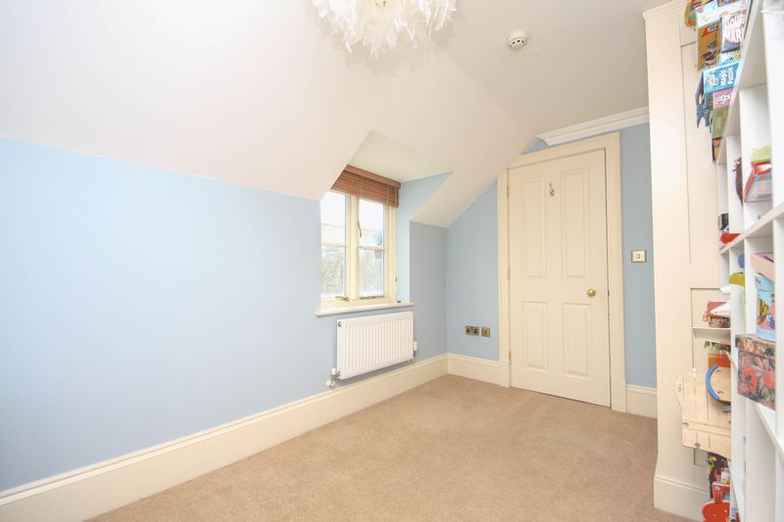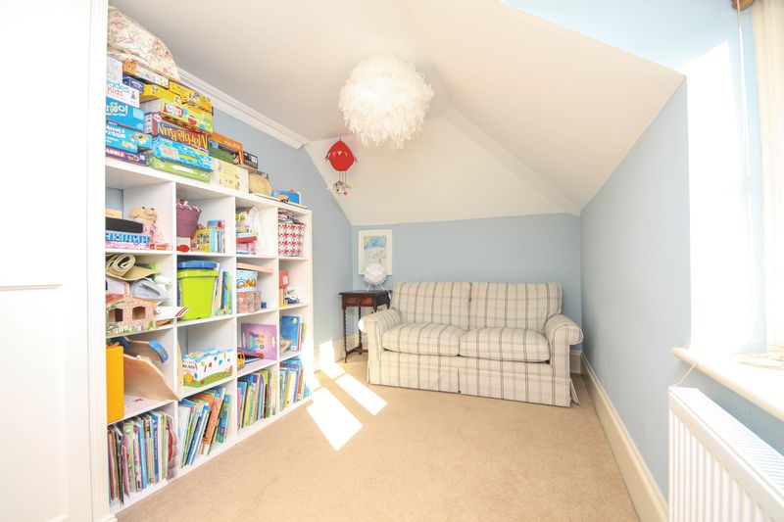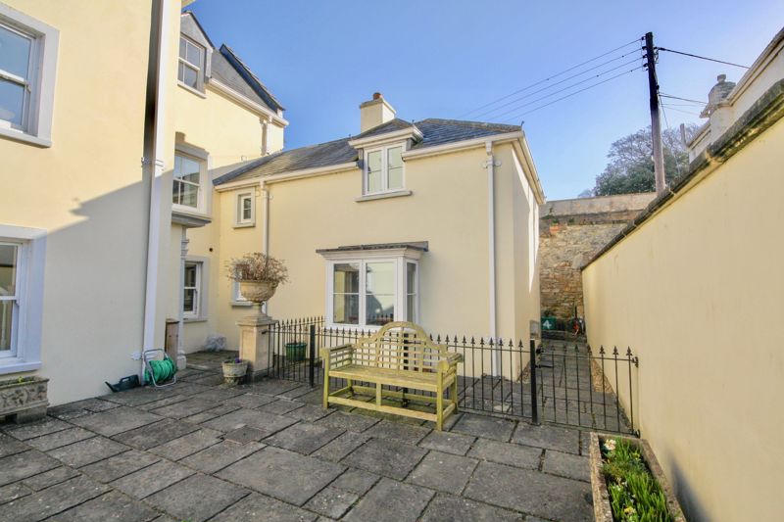Elmsett Hall, Wedmore Monthly Rental Of £1,200
Please enter your starting address in the form input below.
Please refresh the page if trying an alternate address.
- Three bedroom cottage
- Short walk to the centre of the village
- Private Courtyard Garden
- Allocated parking
- Own entrance
- Master bedroom with ensuite
- No Pets
- Available Mid June 2024
IN THE HEART OF THE VILLAGE - A lovely three bedroom town house forming part of this beautiful historic building, close to the heart of the village. Outside there is an enclosed courtyard garden and allocated parking. No pets
About the area
About the area The Saxon village of Wedmore has existed for well over a thousand years and is delightful and extremely active centre. There are historic buildings including the medieval church next to an old coaching inn, interesting and varied shops including a newsagent, butcher, chemist etc. together with others usually only found in larger county towns, plus pubs, restaurants and tea rooms. There is a wide range of clubs and societies, cultural and sporting. Most sports activities are catered for in the area. Swimming pools at both Cheddar & Wells; Sailing & Windsurfing Clubs at Cheddar Reservoir; the Badgworth: Equestrian Centre and the Wedmore 18 Hole Golf Course; In addition, approximately 10 minutes walk from Mendip Cottage there are floodlit Astroturf Tennis Courts, Indoor and Outdoor Bowling Greens, Football and Cricket pitches and a Children’s Play Area. For more information on this area in general and individual schools visit our website www.roderickthomas.co.uk and locate this property by price order. Open full details and click on “schools”.
*
IN THE HEART OF THE VILLAGE - A lovely three bedroom town house forming part of this beautiful historic building, close to the heart of the village. The well-presented accommodation comprises: entrance hall, kitchen, utility, cloakroom, sitting room, master bedroom with en suite, two further bedrooms and a family bathroom. Outside there is an enclosed courtyard garden and allocated parking.
**
A wooden part-glazed door opens into the ENTRANCE HALL - with stairs rising to the first floor, wooden flooring and doors to: SITTING/ DINING ROOM - a lovely dual aspect room with pleasant outlook. Fireplace with fitted gas fire and wooden surround. Decorative coving to ceiling. Wall lights. KITCHEN - with window to front. Fitted kitchen comprising a range of wall and floor units with granite work surfaces and complimentary tiling. Double oven and gas hob with extractor hood above. Sink with mixer tap. House Keepers Cupboard with storage and integrated fridge/ freezer. Coving to ceiling. Recessed downlighting. Quarry tiled flooring. Opening through to: UTILITY AREA - with window to rear. Fitted storage units with granite work surface. Sink with mixer tap. Space and plumbing for washing machine and tumble dryer. Coving to ceiling. Recessed downlighting. Quarry tiled flooring. Door to: CLOAKROOM - with pedestal wash basin and low level WC. Coving to ceiling. Recessed downlighting. Quarry tiled flooring.
***
Returning to the entrance hall the stirs lead to the spacious FIRST FLOOR LANDING - with window to front. Airing cupboard with slatted linen shelving. Loft access. Doors to: MASTER BEDROOM - with window to rear. Fitted wardrobes. Coving to ceiling. Door to: EN SUITE SHOWER ROOM - with shower cubicle, pedestal wash basin and low level WC. Heated towel rail. Fully tiled. Coving to ceiling. BEDROOM - with window to rear. Fitted wardrobes. BEDROOM - with window to front. Fitted wardrobes. BATHROOM - with window to rear. Panelled bath with shower attachment and folding shower screen, pedestal wash basin and low level WC. Heated towel rail. Fully tiled. Coving to ceiling. Recessed downlighting.
Important notice
IMPORTANT NOTICE Roderick Thomas, their clients and any joint agents state that these details are for general guidance only and accuracy cannot be guaranteed. They do not constitute any part of any contract. All measurements are approximate and floor plans are to give a general indication only and are not measured accurate drawings. No guarantees are given with regard to planning permission or fitness for purpose. No apparatus, equipment, fixture or fitting has been tested. Items shown in photographs are not necessarily included. Purchasers must satisfy themselves on all matters by inspection or otherwise. VIEWINGS - interested parties are advised to check availability and current situation prior to traveling to see any property.
****
OUTSIDE To the front and rear of the property there are paved seating areas, enclosed by iron railings with two pedestrian gates. There is allocated parking with additional parking available for visitors.
Click to enlarge
| Name | Location | Type | Distance |
|---|---|---|---|
Request A Viewing
Wedmore bs28 4ad




