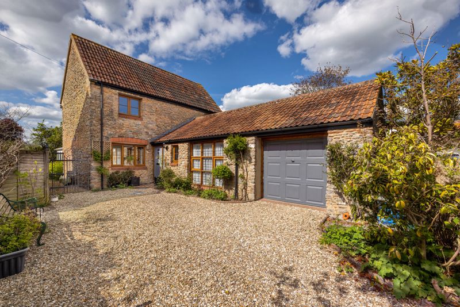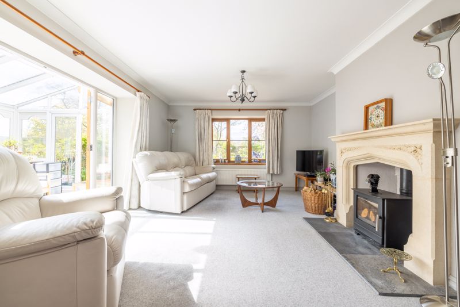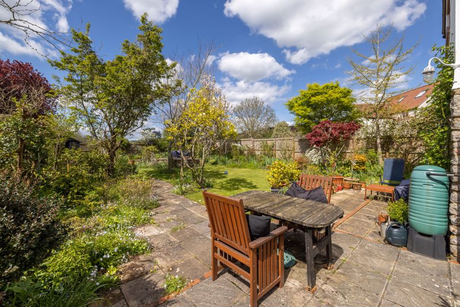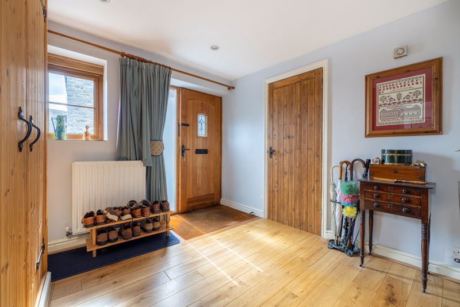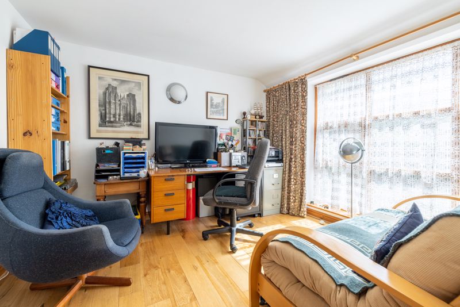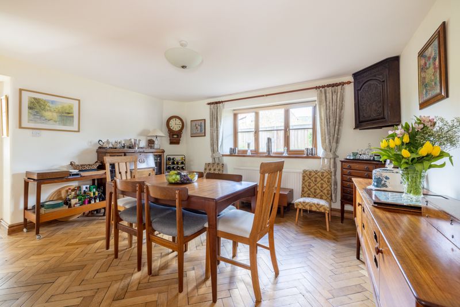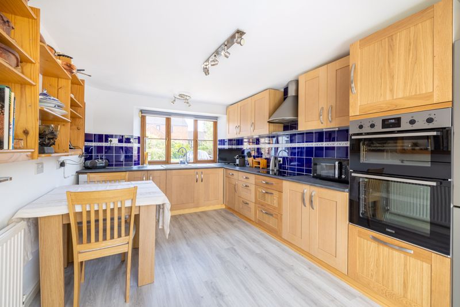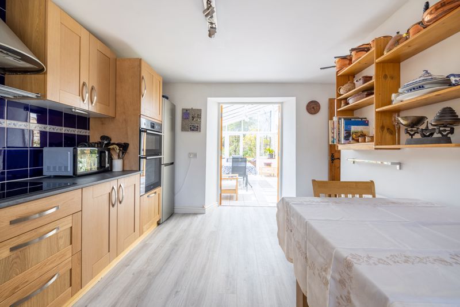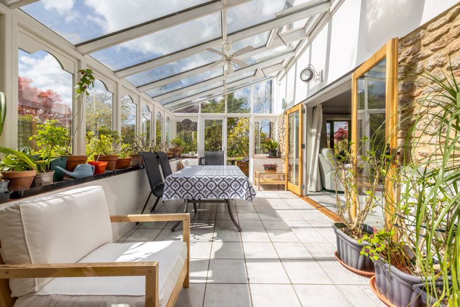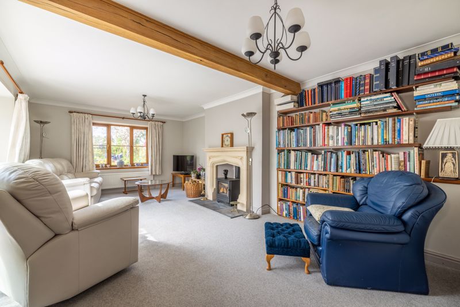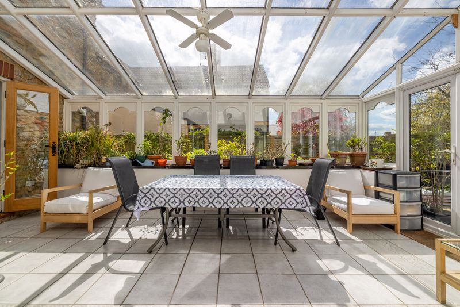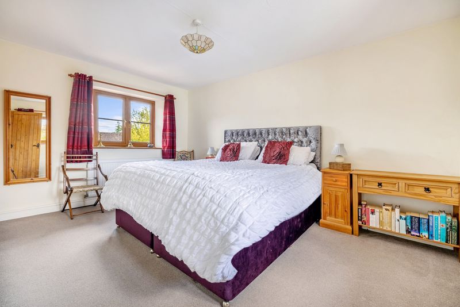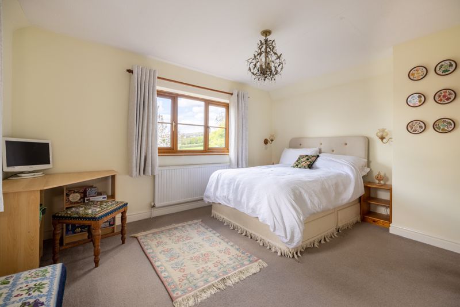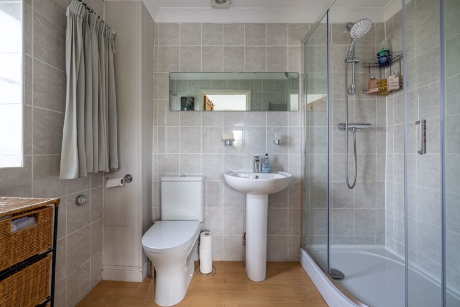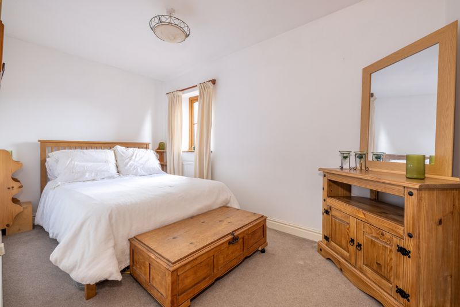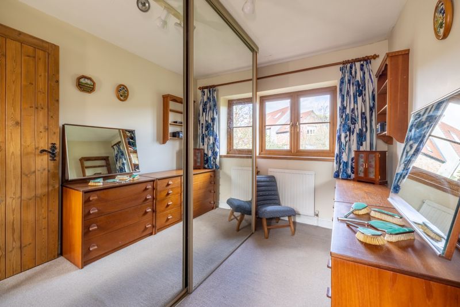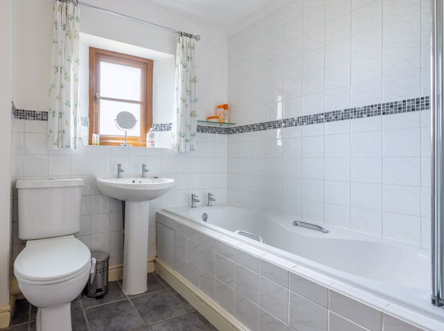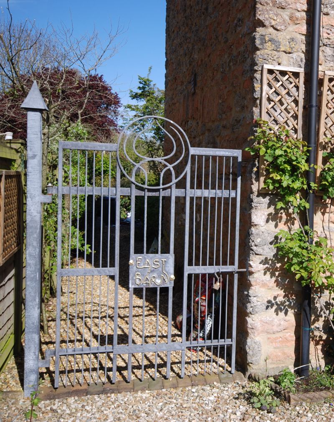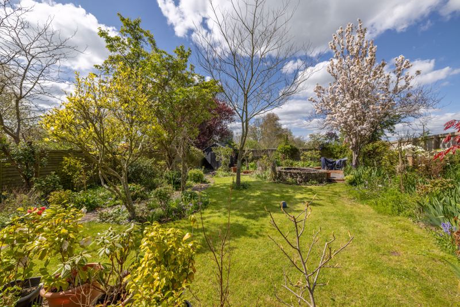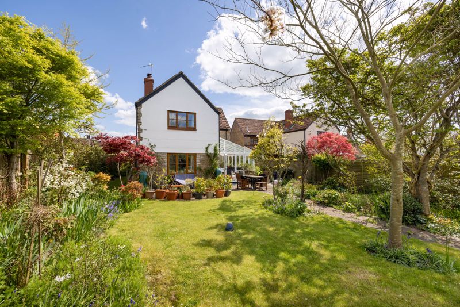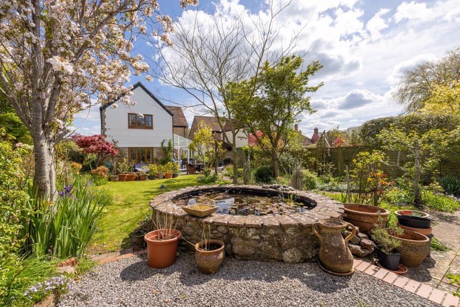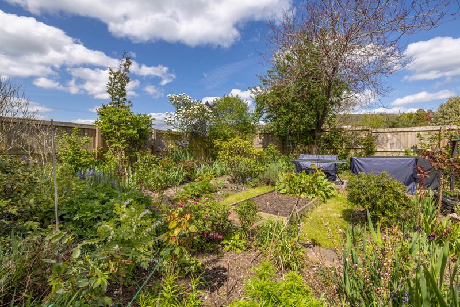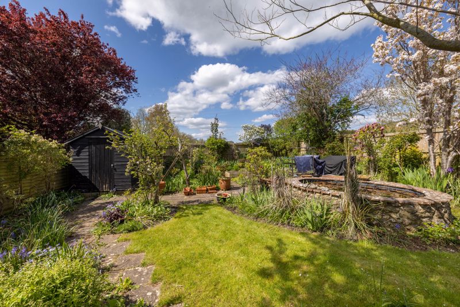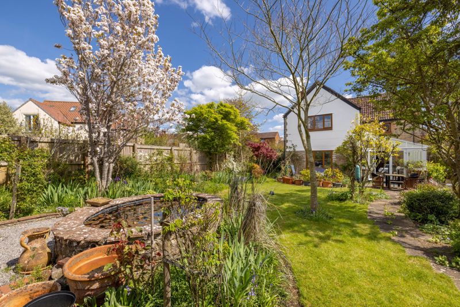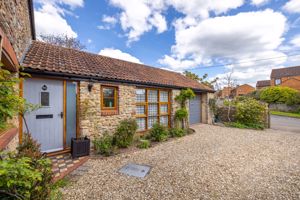Delightful barn conversion in a charming, quiet, village location Guide Price £640,000
Please enter your starting address in the form input below.
Please refresh the page if trying an alternate address.
- Peaceful village location
- Close to Wells and Westbury-sub-Mendip
- Adjoining open countryside
- Absolutely delightful garden
- Off road private parking and garage
- Gorgeous, big conservatory
Lots of living space with a wonderful conservatory, 4 bedrooms and 2 bathrooms with views of open countryside. Beautiful landscaped sunny garden.
EAST BARN, THE GREEN, EASTON, WELLS, BA5 1EB
Wells 3 miles, Cheddar 5 miles, Wedmore 6 miles, Frome 18 miles, Bristol and Bath 20 miles.
Summary
An appealing barn conversion with a wonderful garden and enjoying a quiet position in the friendly village of Easton, a couple of miles west of Wells. This attractive home has excellent living space with a hall, cloakroom, a large 21 ft. sitting room, dining room, conservatory, study, a smart kitchen and a utility room. Upstairs are 4 bedrooms, an ensuite shower room and a family bathroom. There is an integral garage and workshop, parking on a gravelled drive and a mature, landscaped garden with a sunny south and west aspect and plenty of privacy, with views of the Mendip Hills.
Location
Easton is a small village a couple of miles west of Wells, towards Cheddar. It nestles at the foot of the Mendips but within a stone’s throw of Wells and the popular villages of Wookey, Wookey Hole and Westbury-sub-Mendip. These villages provide amenities including village shops, pubs, churches and primary schools. Close to East Barn is access to a huge network of footpaths which connect through the surrounding countryside, and with the Strawberry Line footpath. The property is sited adjacent to the village green in a quiet lane off the main road.
Description
Originally a barn associated with Ivy Farm next door and converted in 1984, East Barn is a lovely home backing onto open fields. It has wonderful bright living accommodation with a large sitting room over-looking the glorious garden.
*
The front door opens to a welcoming and well organised hall with plenty of cupboard space for coats and boots. Straight ahead there is a cloakroom and separate utility with sink and plumbing for a washing machine. To the right is a study. The solid oak flooring runs throughout these rooms. Left from the hall are the stairs and the dining room with attractive oak parquet flooring. A door on the left leads to the bright and functional double aspect kitchen. This has fitted units, a double sink and appliances including a ceramic hob, extractor, eye level double ovens and space for a fridge/freezer and dishwasher, plus table and chairs. There is also an understairs cupboard for additional storage.
**
The sitting room is very welcoming with an attractive bespoke hand-carved Bath stone fireplace and log burner, a large window over-looking the garden and large double French doors to the conservatory. This, timber, sunny conservatory provides access, though French doors, to the garden. It also has double doors leading back into the kitchen. Upstairs there are three double bedrooms, one with an ensuite and charming views over the garden, fields and beyond to the Mendips. The fourth bedroom is currently used as a dressing room. There is a family bathroom with airing cupboard.
Outside
The property is approached from the lane, through a 5 bar wooden gate. The gravel drive has space for two cars and there is a single garage with storage above and a small workshop with a window at the back. A designer and hand-crafted metal gate on the southwest side of the house leads to the garden at the rear. This is a colourful garden with mature shrubs, trees, climbers and floral borders, fruit trees and ornamental trees, a pond, a kitchen garden, and closer to the house, a lovely terrace for sitting and enjoying the garden and its views. A useful garden shed provides storage for tools and a network of paths allows you to access all areas.
Other Points
Freehold. Not listed. Mains electricity, gas, water (meter) and drainage. EPC rating band D. Council Tax band F. Double glazed with gas central heating.
About the Area
Easton is a charming village between Cheddar and Wells. It has a village hall, church and playing fields. Wells is the smallest city in England (population about 11,000) lying in beautiful countryside between the Somerset Levels and the Mendip Hills – an Area of Outstanding Natural Beauty. Wells’s medieval centre has local markets twice a week, good restaurants, a thriving high street and many important ancient buildings, including the Cathedral and moated Bishops Palace and gardens. There are four major supermarkets on the edge of the city. Wells Leisure Centre has the usual facilities of gym and swimming pool to add to Wells Rugby Club, Tennis club, Bowling club and Golf course. Throughout the year, Wells hosts festivals for Music, Literature, Art and Food, and has twinned links with Burgundy, the Rhineland, and Northern Italy. There are many societies and clubs for those who would like to join a diverse social community.
***
The major towns of the area, Bristol, Bath, Taunton and Yeovil are all within commuting distance. There are excellent state and independent schools in the area which include several good primary schools, Wells Blue School, Strode College, Wells Cathedral School with its Music School, Downside, All Hallows, and Millfield with its specialist sporting facilities. The village of Easton is perfectly situated in Somerset for easy access to the north Devon coast and the south coast, with the Jurassic Lyme Regis coastal town being just 1 hour 30 minutes away. Wells is a transport hub for bus services, including daily services to London. Main line trains run from Castle Cary directly into Paddington Station in 1 hour 45 minutes, and Bristol International Airport is 35 minutes drive away.
Important Notes
Roderick Thomas, their clients and any joint agents state that these details are for general guidance only and accuracy cannot be guaranteed. They do not constitute any part of any contract. All measurements are approximate and floor plans are to give a general indication only and are not measured accurate drawings. No guarantees are given with regard to planning permission or fitness for purpose. No apparatus, equipment, fixture or fitting has been tested. Items shown in photographs are not necessarily included. Buyers must rely on information passed between the solicitors with regard to items included in the sale. Purchasers must satisfy themselves on all matters by inspection or otherwise. VIEWINGS. Interested parties are advised to check availability and current situation prior to travelling to see any property. All viewings are by appointment with the Agents. Roderick Thomas, 1 Priory Road, Wells, BA5 1SR.
Click to enlarge
| Name | Location | Type | Distance |
|---|---|---|---|
Wells BA5 1EB





